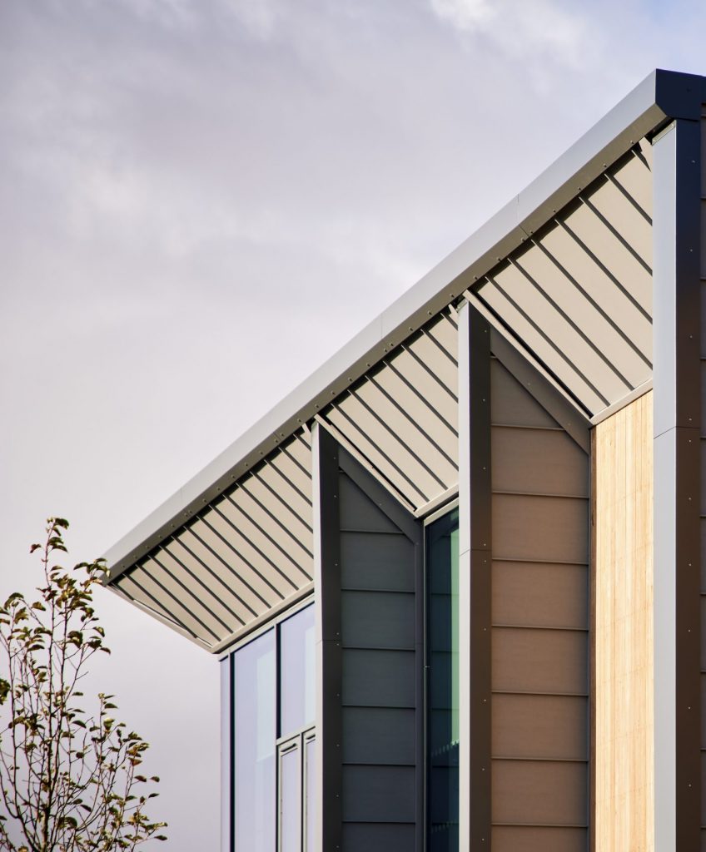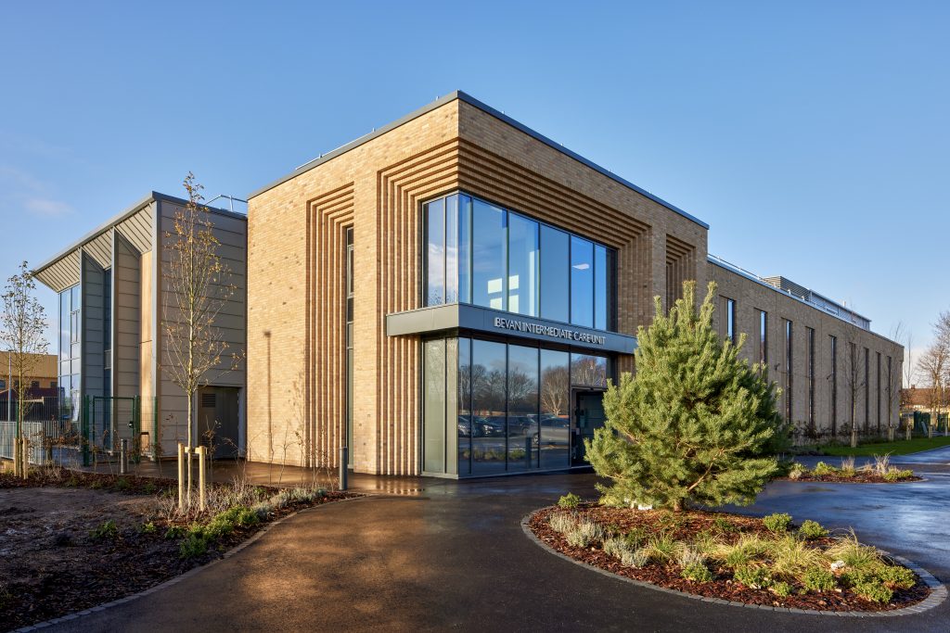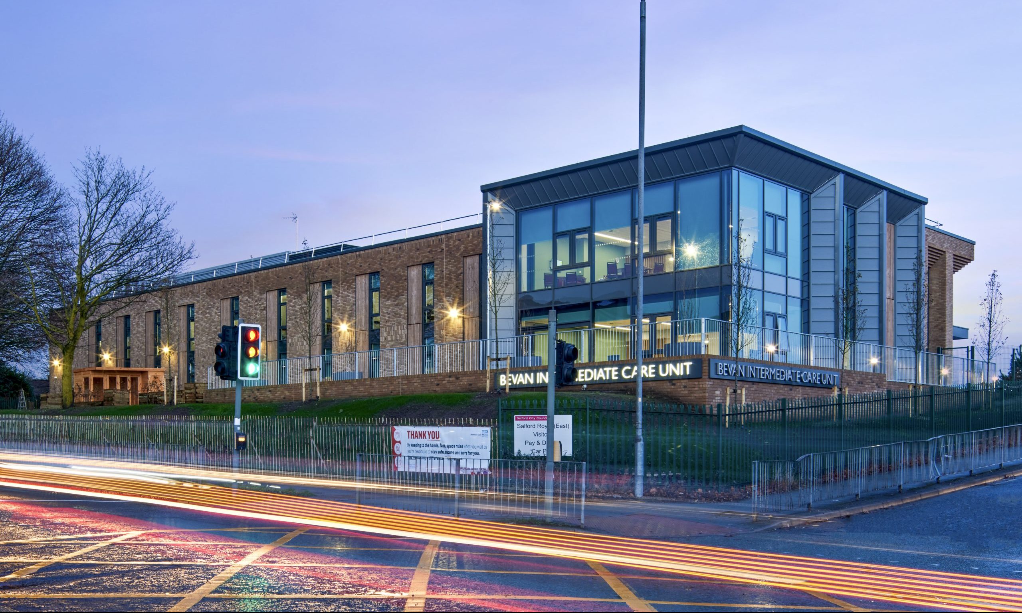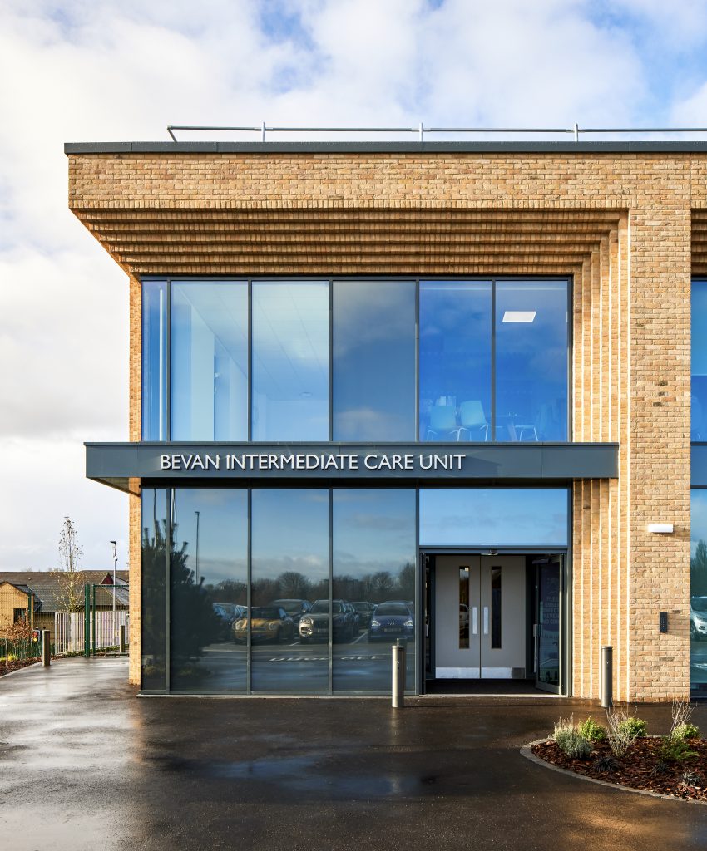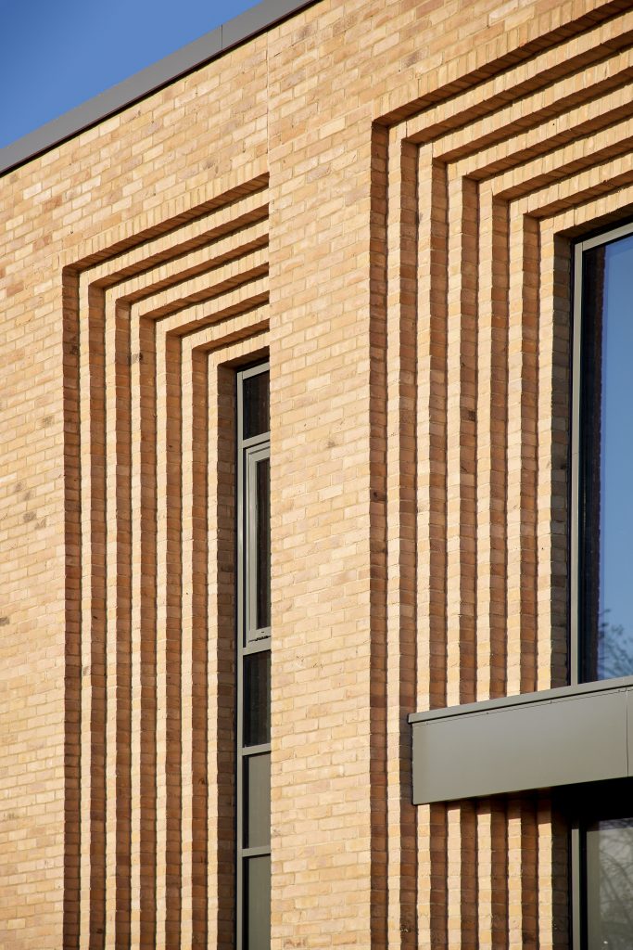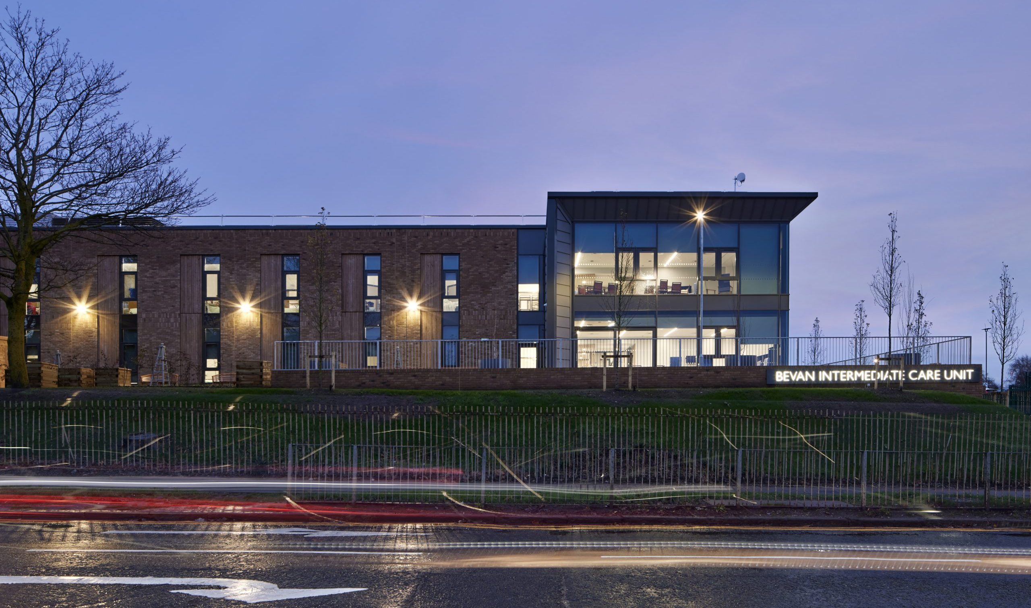A new Intermediate Care Unit for Salford.
The new IMU Facility at Salford is located on Stott Lane, Salford - adjacent to Salford Royal Hospital and provides immediate Intermediate & Integrated care services to hospital patients ‘stepping-down’ from the Hospital environment. The new Unit accommodates up to 60 patients and has been designed as a low-rise development over two floors, responding to the local context and also to emulate the feeling of a residential setting. Patients have access to comfortable, engaging shared spaces at both levels, to encourage social interaction and independence, whilst providing functional areas for dining, rehabilitation and physiotherapy. The interior design focuses on the communal areas to encourage patients to leave their bedrooms / bay areas. This is linked to the underlying ethos of promoting care within a bespoke facility, to enable patients to rehabilitate quickly and safely, ensuring they are fully ready to return back home, or into the community and prevent a ‘bounce-back’ into the Acute Hospital environment. The new facility also benefits from a Woodland garden setting, complimented with an external terrace, raised planting beds and Potting Shed to support and enthuse patients to become more mobile and take light exercise, all geared towards promoting rehabilitation and therapy, to aid recovery.
| Sector: | Health |
| Role: | Architect, Lead Designer, Interior Design |
| Client: | Salford City Council |
| Cost: | £8m |
| Status: | Completed - November 2021 |
