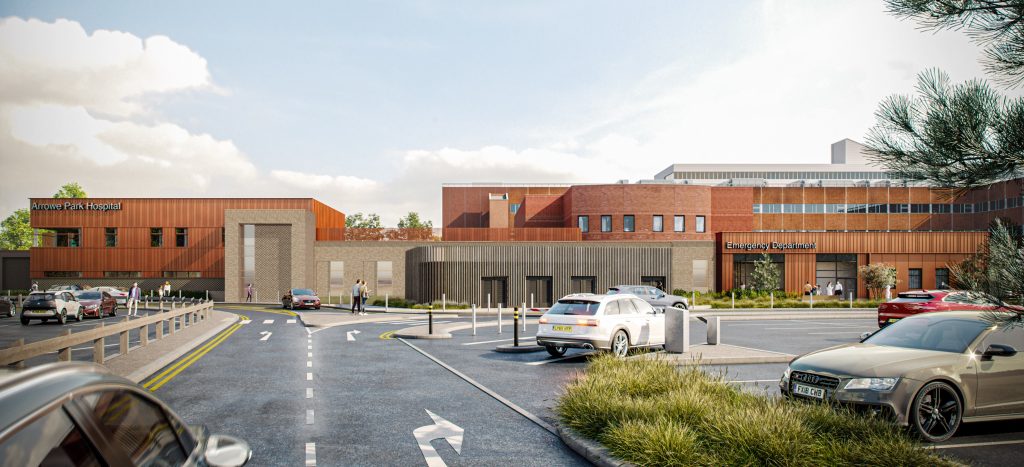Extension to and refurbishment of the existing Emergency Department at Arrowe Park Hospital
New building extension to the existing ED at Arrowe Park Hospital, accompanied with a major refurbishment and internal reconfiguration of the existing department to deliver upgraded, expanded, and enhanced Urgent & Emergency Care for the Wirral. The new department will provide a ‘one front door’ approach delivering accommodation to support Paediatrics, Adults, Minors, Majors, Urgent Treatment, High-Care, Ambulance Assessment, and Resus services. The new accommodation will also be supported with a new Staff Hub, providing new changing, administration, seminar, and break-out/rest area provisions. The new facility will deliver clear, legible entry points to access the department, with a dedicated new ‘ED Front Door’ for all non-ambulance arrivals, a new sensitively screened Ambulance Arrivals entrance, and new Staff Only Entrance to access the First-Floor staff hub directly. These entrances will help reduce vehicular and pedestrian flow conflict and help improve the privacy and dignity of patients who arrive via ambulance. Reconfiguration of the internal road network to the front of the new department will also provide greater ‘separation’ to the central car park and provide an increased pedestrian and landscaped zone, creating greater relief and space for safer pedestrian movement towards the new ED entrance, as well as the existing Main Entrance to the Hospital. As the site is situated within the Greenbelt, detailed consideration has been needed to support the development mass, scale and architectural façade treatments. As such, we have designed this new facility to respond commensurately to the site’s contextual proportions and materiality, whilst picking up aspects of fenestration and banding proportions from the existing site vernacular. The new extension will be formed utilising facing brickwork to the ground floor and staircase elements, to reinforce durability and respond to use of brick elsewhere across the site. The introduction of bands using solider coursing and header coursing will help provide further depth and visual interest to these elements of the façade. The upper levels and new ED Entrance are proposed to receive a ‘copper effect’ standing-seam treatment, to provide linear and horizontal form lines. These are proposed to help break up these areas, whilst also responding to the natural lines of settlement and formation of sandstone layers, which form the primary geology to the Wirral and local region. Formations. The emphasis is to deliver a high-quality environment both internal and external to deliver enhanced facilities to deliver effective and efficient urgent and emergency clinical care to the people of Wirral and beyond.
| Sector: | Health |
| Role: | Architect, Lead Consultant, Interior Design |
| Client: | Wirral University Teaching Hospital NHSFT / Wirral Community NHSFT |
| Cost: | Est. £20M |
| Status: | RIBA 4 – GMP Development |

