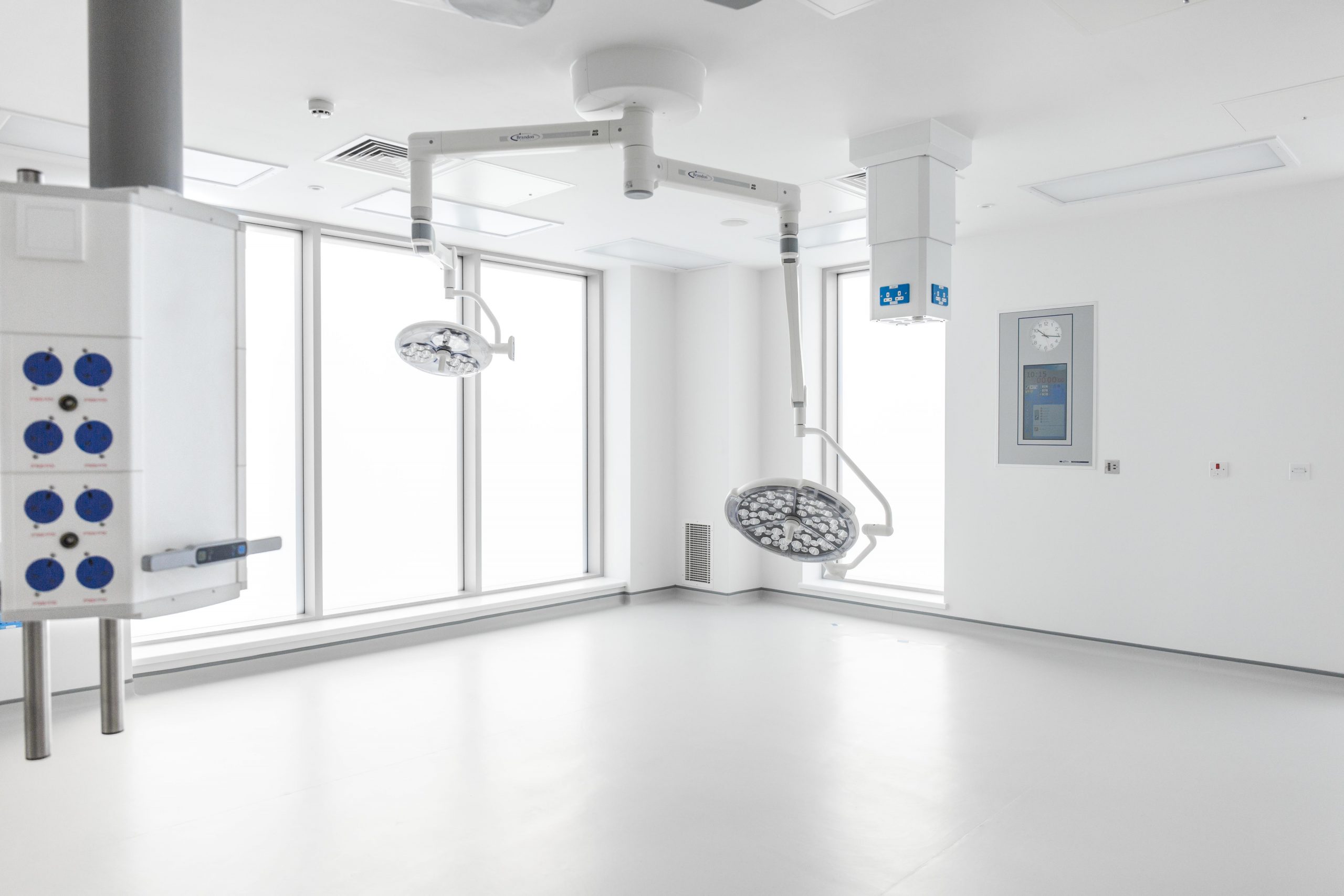

A new extension to the Braford Royal Infirmary Maternity Services
A state-of-the-art, new build extension at the rear end of the Maternity Unit at Bradford Royal Infirmary. The extension hosts two new Obstetrics Theatres, Theatre support facilities, and recovery areas. Internal refurbishment works consist of further recovery rooms, patient and staff facilities as well as a delivery room. Its volume and extension reflects a layout carefully tailored to answer the needs of the users. The work will be carried out in phases with new build works prioritised to minimise disruption caused to the live unit. We have thought of a design that picks specific colours of the existing palette on the building: beige/ochre with greys, while consciously dismissing the pervasive brick, so the design outstands from its gloomy background through highly contrasting and bright shades. Not quite an extension but a relaxing break. The design considers maximising natural lighting within the Theatres and creating a feature corner on the South West facade.
| Sector: | Health |
| Role: | Lead Architect |
| Client: | Bradford Teaching Hospitals NHS FT |
| Cost: | £6.1M |
| Status: | Phase 1 Complete |
